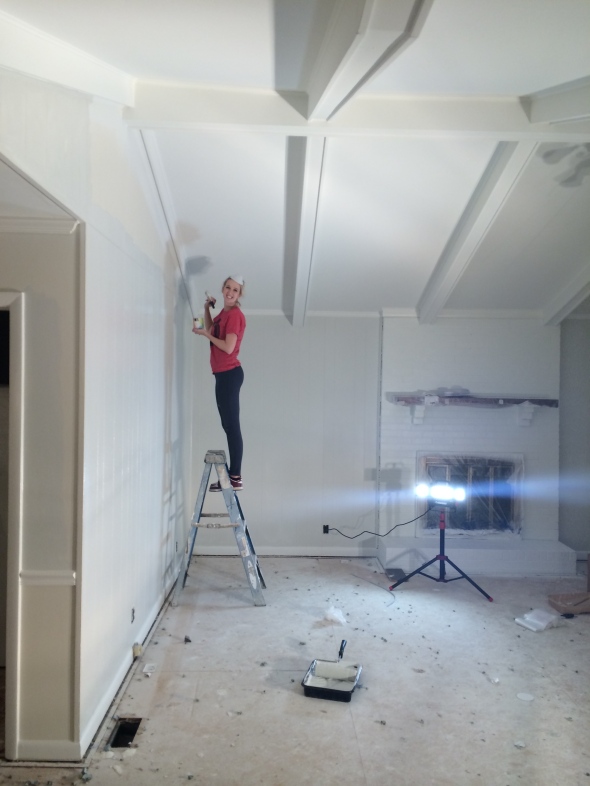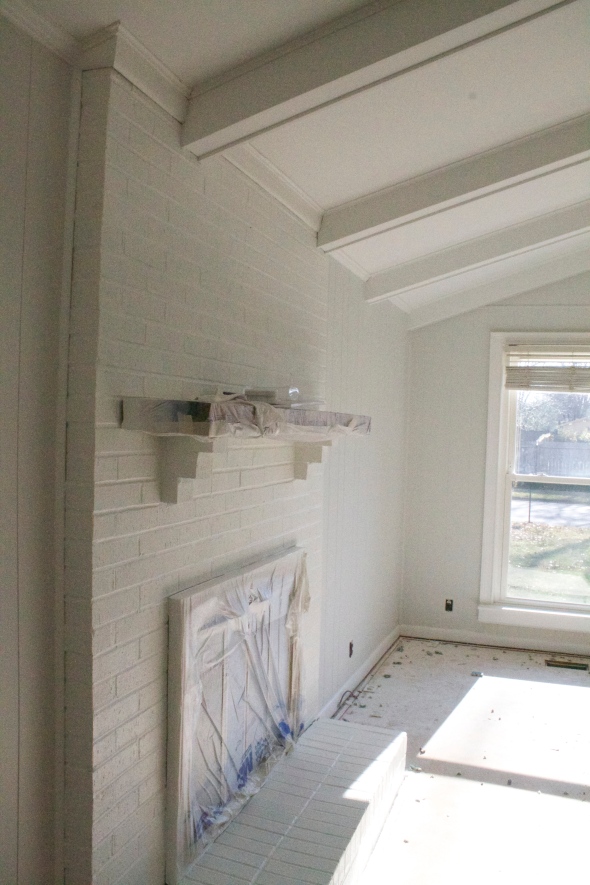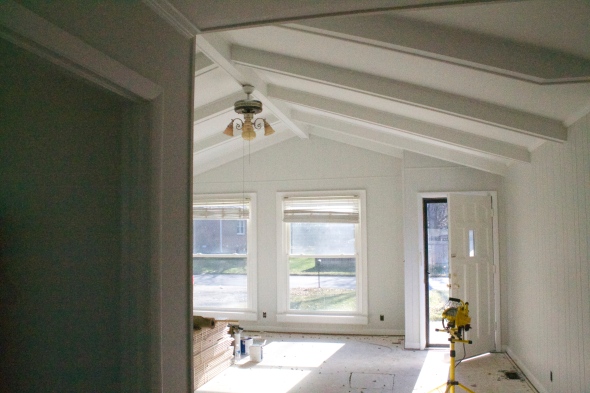BEFORE Photos of Our House
Posted: December 4, 2014 Filed under: My Design, Our House | Tags: before and after, Home, renovation, transformation 2 CommentsWE BOUGHT A HOUSE!!!! AHHH!!! Can you tell I’m excited? 🙂  It has been a long, stressful, overwhelming, exciting and crazy road, but we are so thrilled to finally say that we are homeowners! I have been dreaming of the day when I can customize, design and put my stamp all over a house and that time has come!! After looking at house after house since the beginning of April, we stumbled upon our 1975 brick ranch, just before I was about to throw the house hunting towel in. The moment I saw it…I knew. Just like I knew when I saw my wedding dress for the first time! I envisioned us in this house, living life, making memories and I immediately had a vision for what it COULD be. One word…POTENTIAL. That is the one word I kept using when we saw the house for the first time! It’s our little diamond in the rough that I cannot wait to shine up and make pretty! It has 3 bedrooms, 2 bathrooms, an unfinished garage room that we want to turn in to something cool and a great big backyard. Now, for some lovely BEFORE photos! Get ready for a lot of not-so-exciting pictures. (we had already started the carpet removal process when I took these photos..) Welcome to our home! View when you open the front door. You walk right into the living room which is open to the dining room.
It has been a long, stressful, overwhelming, exciting and crazy road, but we are so thrilled to finally say that we are homeowners! I have been dreaming of the day when I can customize, design and put my stamp all over a house and that time has come!! After looking at house after house since the beginning of April, we stumbled upon our 1975 brick ranch, just before I was about to throw the house hunting towel in. The moment I saw it…I knew. Just like I knew when I saw my wedding dress for the first time! I envisioned us in this house, living life, making memories and I immediately had a vision for what it COULD be. One word…POTENTIAL. That is the one word I kept using when we saw the house for the first time! It’s our little diamond in the rough that I cannot wait to shine up and make pretty! It has 3 bedrooms, 2 bathrooms, an unfinished garage room that we want to turn in to something cool and a great big backyard. Now, for some lovely BEFORE photos! Get ready for a lot of not-so-exciting pictures. (we had already started the carpet removal process when I took these photos..) Welcome to our home! View when you open the front door. You walk right into the living room which is open to the dining room.  One of the reasons this house caught our attention was this living room. Open concept, vaulted ceilings with beams, amazing natural light and a brick fireplace!
One of the reasons this house caught our attention was this living room. Open concept, vaulted ceilings with beams, amazing natural light and a brick fireplace! 
 Front door
Front door  View from living room towards the dining room
View from living room towards the dining room  Dining room. Doors lead to backyard.
Dining room. Doors lead to backyard.  Hallway
Hallway  First bedroom on the left will be the guest bedroom. Nothing exciting here, beige walls, beige carpet..basically a beige box! Haha
First bedroom on the left will be the guest bedroom. Nothing exciting here, beige walls, beige carpet..basically a beige box! Haha  Hall bathroom is the first door on the right of the hallway complete with gold brass and peel and stick tiles!
Hall bathroom is the first door on the right of the hallway complete with gold brass and peel and stick tiles! 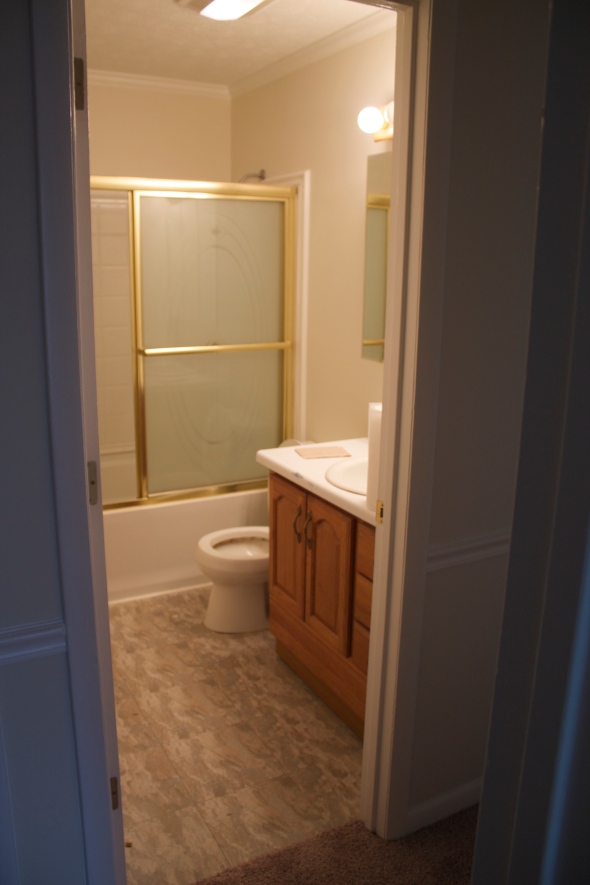

 Last door on the left of the hallway is another bedroom, which, for the time being will be Stephen’s office/music room. **Note: Don’t you love all of the beautiful light fixtures they left for us 😉
Last door on the left of the hallway is another bedroom, which, for the time being will be Stephen’s office/music room. **Note: Don’t you love all of the beautiful light fixtures they left for us 😉  View from the bedroom, looking back towards the hallway.
View from the bedroom, looking back towards the hallway.  Back of the hallway looking back at the living room.
Back of the hallway looking back at the living room. 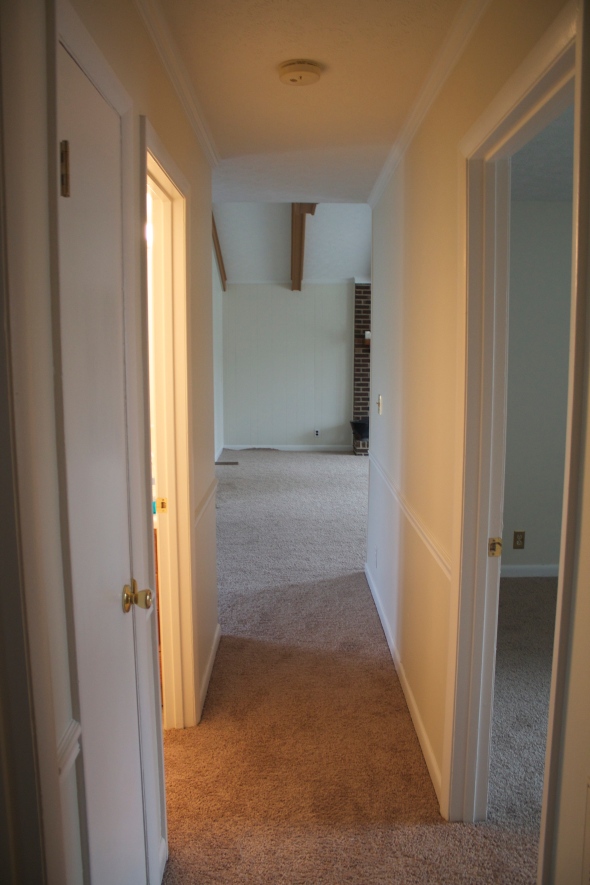 Master bedroom is the last door on the right of the hallway.
Master bedroom is the last door on the right of the hallway.  View standing in the master bedroom. Hallway door to the right, closet, and on-suite bathroom..(although I don’t think I would call this a master suite at this point in time) ha!
View standing in the master bedroom. Hallway door to the right, closet, and on-suite bathroom..(although I don’t think I would call this a master suite at this point in time) ha!  Master bathroom
Master bathroom  Master shower..eeekkk
Master shower..eeekkk 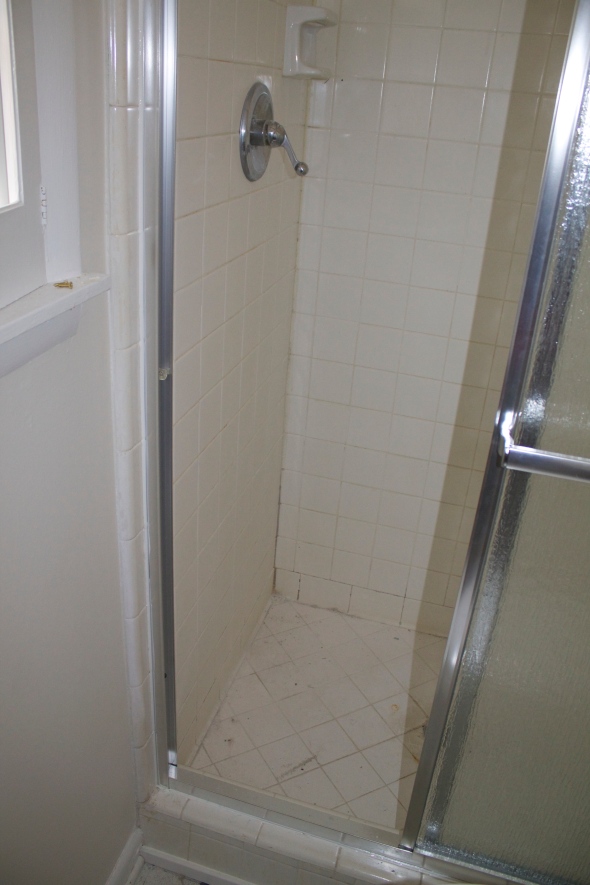 The kitchen is to the right of the dining room. I love that it has windows above the sink! The whole house has great natural light which is something I look for in a space!
The kitchen is to the right of the dining room. I love that it has windows above the sink! The whole house has great natural light which is something I look for in a space! 
 Standing in the kitchen, looking back towards the dining room
Standing in the kitchen, looking back towards the dining room 
 The day after we closed on our house, we were itching to make some progress, so I put Stephen to work! 😉 He ripped out all of the carpet in the living room/dining room/hallway! Such a freeing experience ripping out carpet! Goodbye carpet, please don’t come back!
The day after we closed on our house, we were itching to make some progress, so I put Stephen to work! 😉 He ripped out all of the carpet in the living room/dining room/hallway! Such a freeing experience ripping out carpet! Goodbye carpet, please don’t come back! 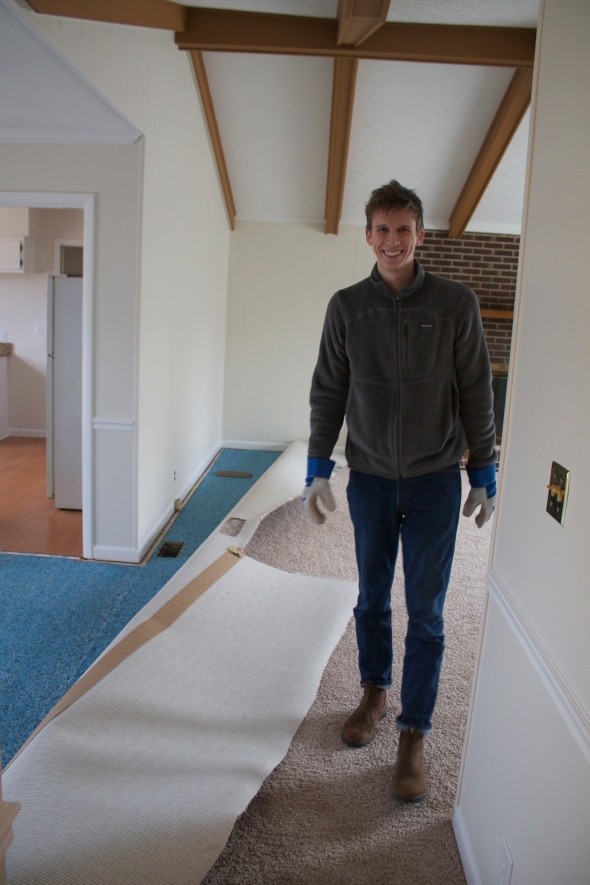 One last view. Probably my favorite view. Standing in the dining room looking back toward the living room. Kitchen to the left and hallway to the right.
One last view. Probably my favorite view. Standing in the dining room looking back toward the living room. Kitchen to the left and hallway to the right. 
 If you want to follow along with our transformation, I will be sharing the entire process here! xoxo, O
If you want to follow along with our transformation, I will be sharing the entire process here! xoxo, O






