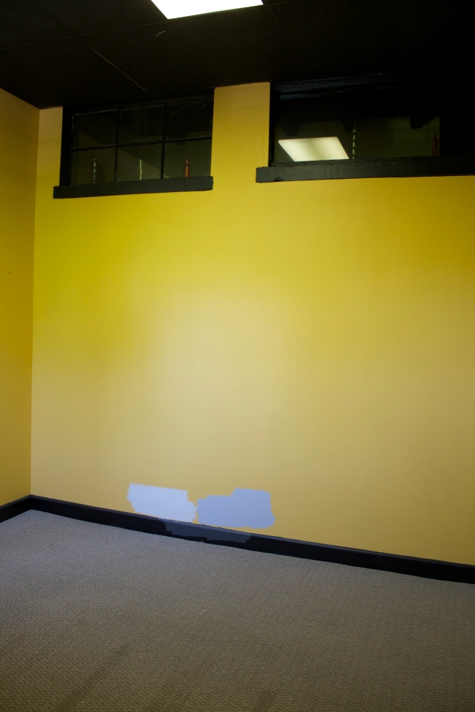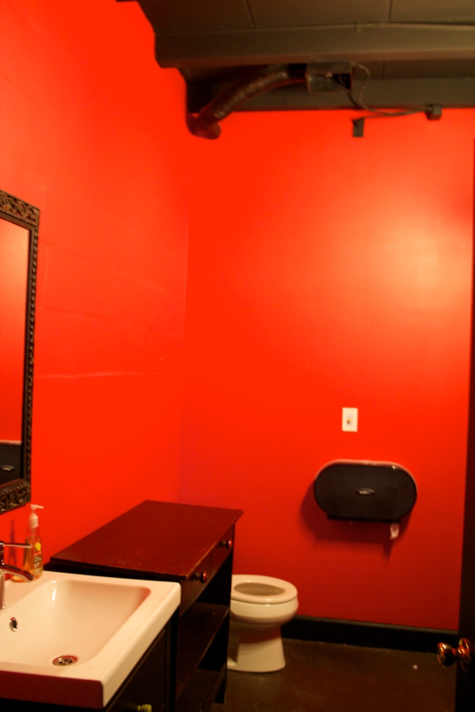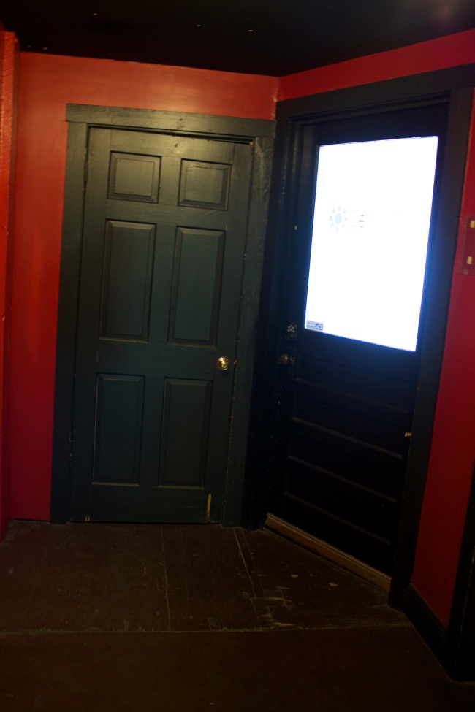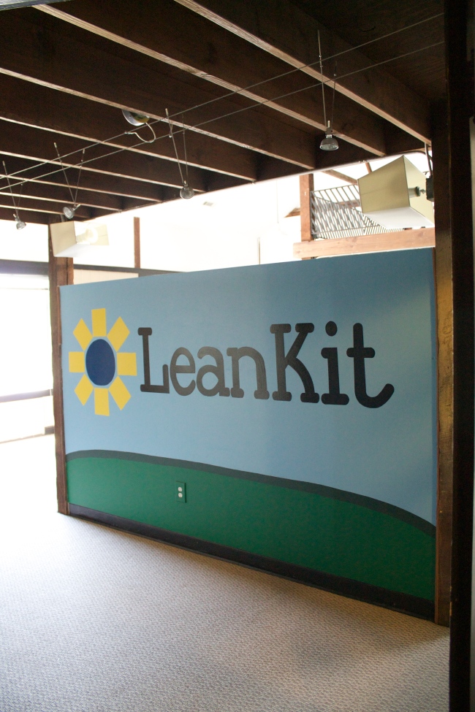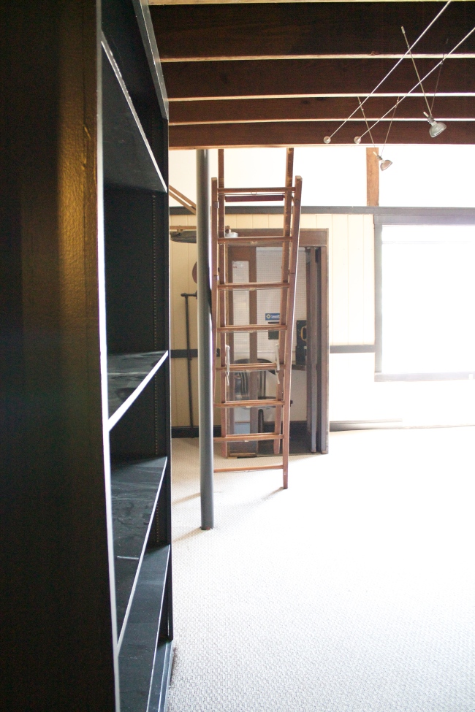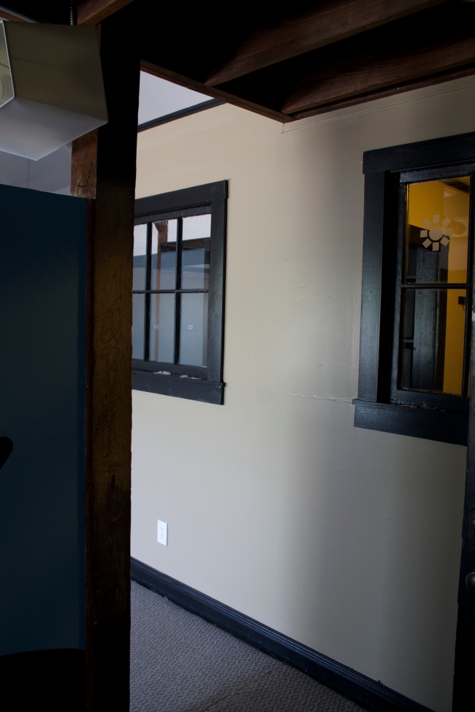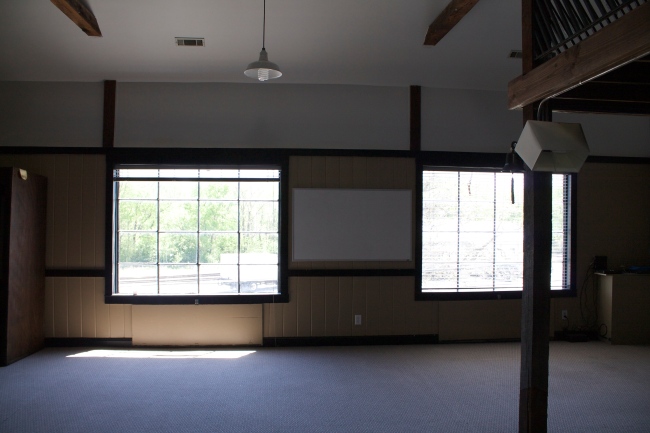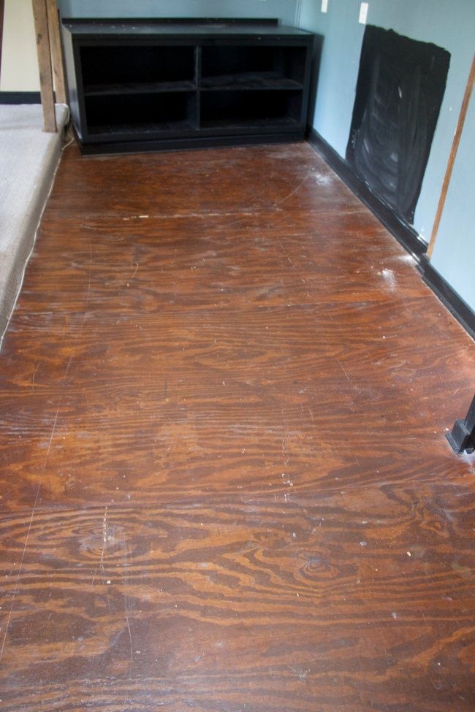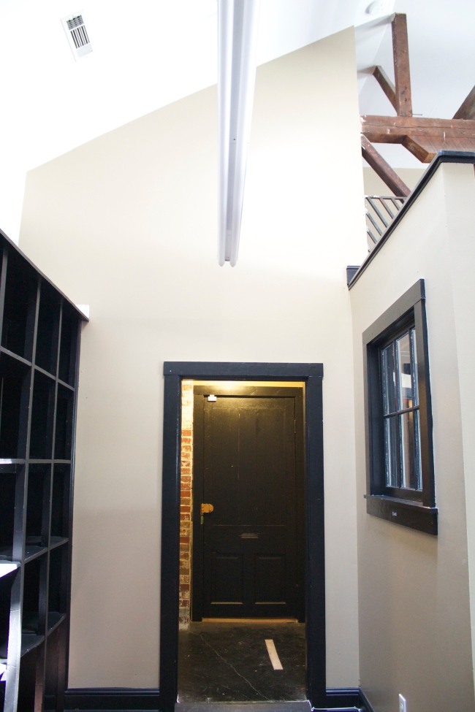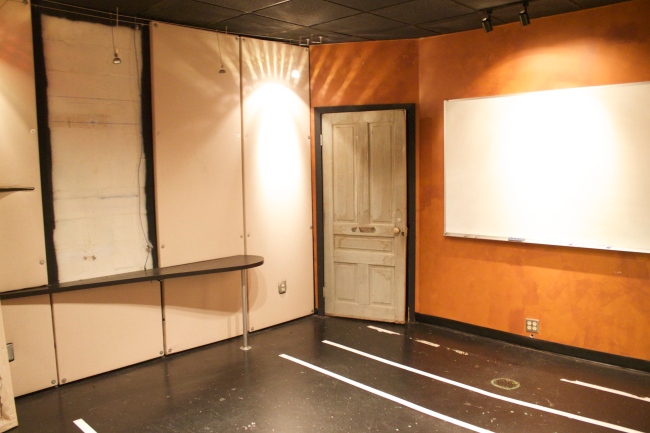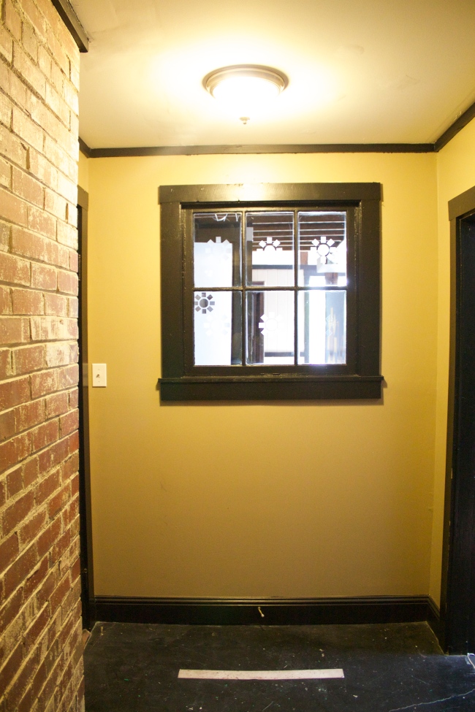Office ‘Before’
Posted: June 11, 2014 Filed under: Projects/Crafts | Tags: before and after, conference room, design reno, Interior design, lofts, office design ideas, office project, office transformation, vaulted ceilings, wood beams 2 CommentsToday, I want to share the office project I’m working on with you.
This post will have ALOT of ‘before’ photos so you can get a good idea of how the space looked the first time I saw it. If you think it looks bad in the photos, just imagine it worse, my camera has made it look nicer than it actually is. Haha.
The entrance: the only thing I am able to change out here is the sign. A new one has gone up in place of the Lean Kit sign.
When you walk through the door, you go through the lobby of another company then get to a set of stairs. My job starts at the bottom stair. You are greeted with your first dose of this not-so-lovely red that takes over a lot of the space.
Once you reach the top of stairs, there is a random little area that I am calling the “landing”.
Which leads you to a hallway…
Oh the hallway…the dreaded hallway. Let me give you some words that describe the hallway: dark, dingy, creepy, gross…just ew! Haha. Red and black paint EVERYWHERE!
There are two bathrooms in the hallway. The first is lime green, but shows up more yellow in these photos. In person, it is beyond lime!
The second bathroom is…see if you can guess…yep, you’re right! Red!
When you exit the bathroom, you walk a little further down the hallway…
Then you finally get to the office door(the door on the right)
As soon as you open the office door, you are greeted with a wall that blocks your view of the space.
This is the view to your left.
And your view to the right.
Once you walk around the wall, you are in a big open space with great high ceilings, big windows and cool beams.
Walk past the stairs and step down to another area.
This doorway leads to what will become the conference room.
Foyer to the conference room.
A huge positive to this space and project is that even though it is very rough around the edges it has really good bones! Exposed brick, the beams in the main room and lofts really give this space a cool feel!
This is the room that will become the conference room.
This brick wall is the only thing I don’t have to change in this room 🙂
Weird wall of soundproofing panels.
Leave the conference room and you are back to the foyer.
I know that was a lot to take in, but hopefully now you have an idea of the huge task this office has given me! I am SO excited to see this place transform!
After all of those ugly photos, I want to leave you with an inspiration photo for the space!
Clean, crisp, simple, contrast.
xoxo,
O



