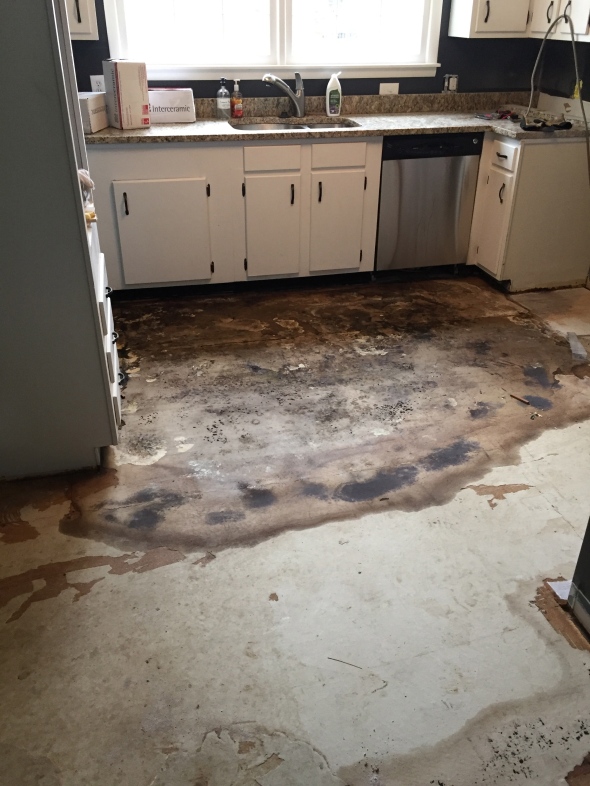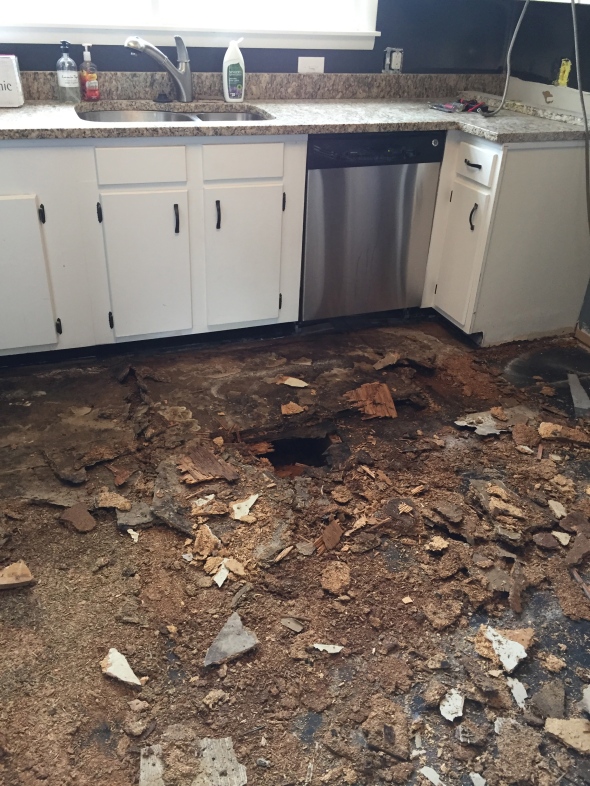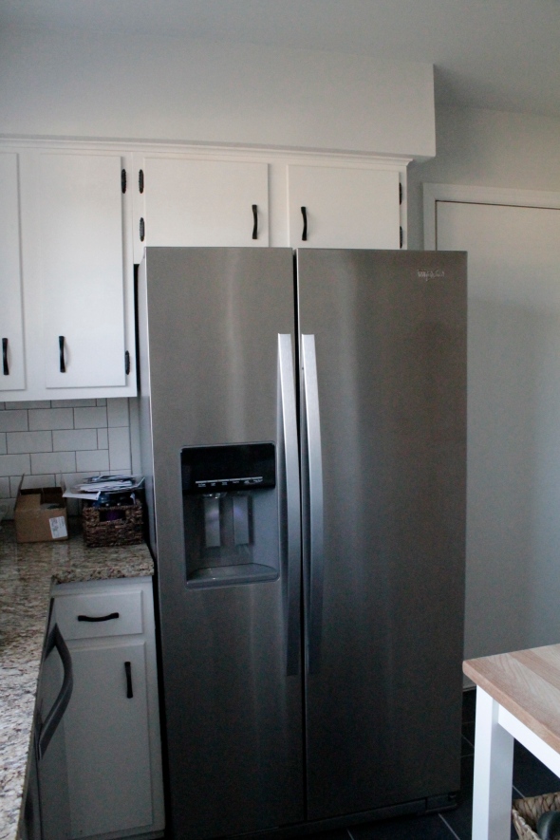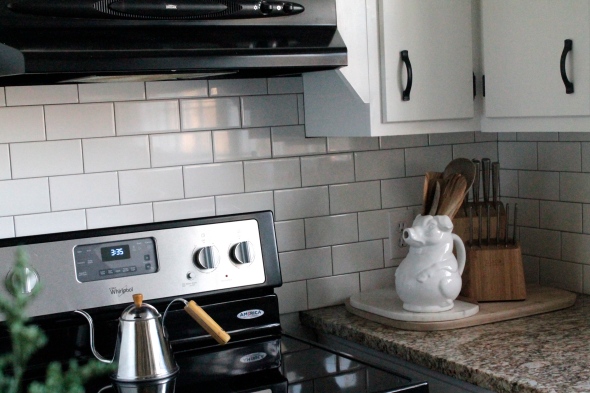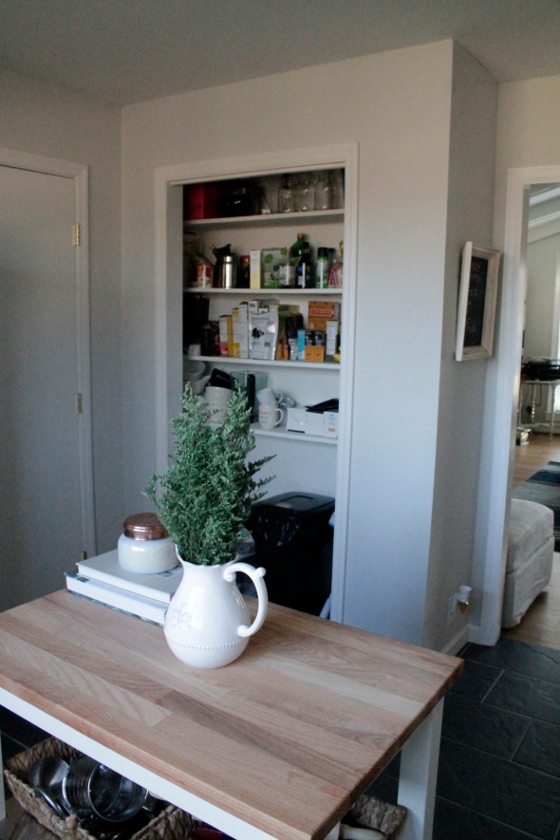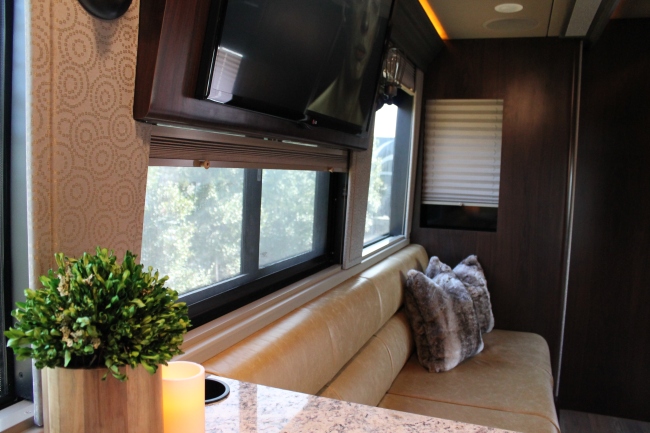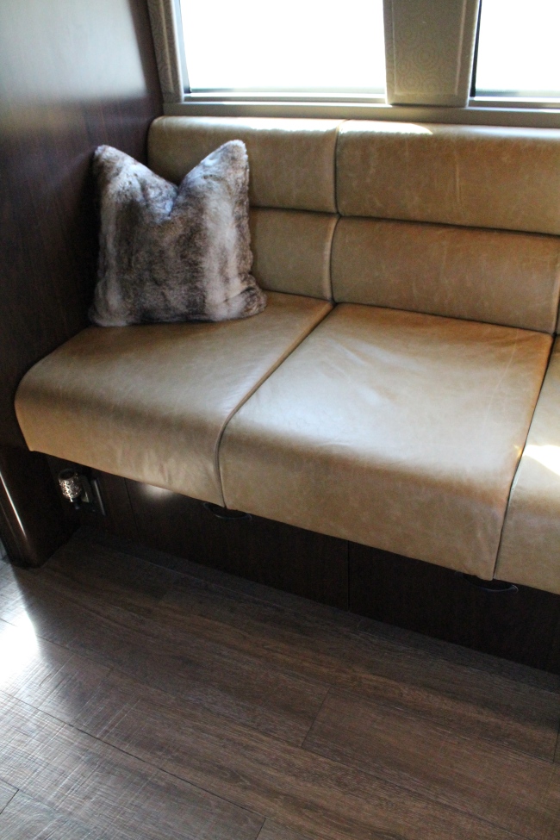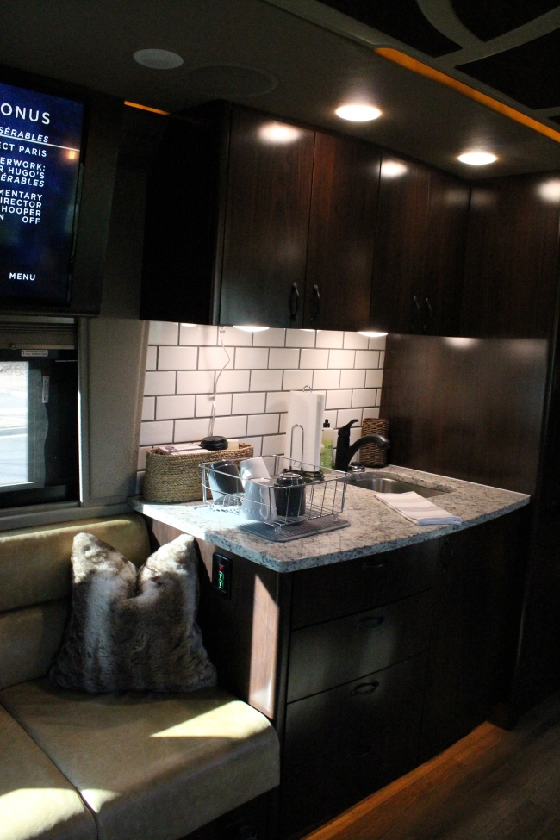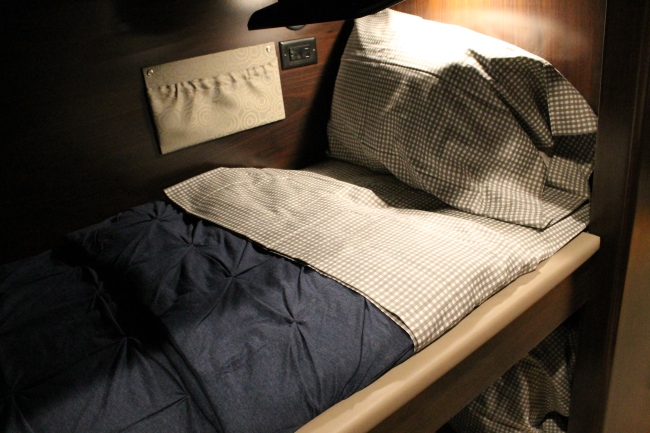Office Design
Posted: July 1, 2016 Filed under: Design Inspiration, My Design | Tags: before and after, design reno, Interior design, office design ideas, office transformation, Subway Tile, wood beams Leave a commentTwo years ago, I was able to design my first office.

If you didn’t see my post on that office, you can see it here.
Well, two years later in the same building, another company hired me to design their office and whew, did I have my work cut out for me.
I had the first walkthrough at the beginning of February. Here is what I walked into. Fluorescent lighting, lime green, tan…eek!
They needed individual offices in this big open room so the painters tape on the carpet is where we were planning to build individual offices.

Other side of the room

My first thought was that the space felt stark and uninviting so my goal was to add character and warmth. I pulled inspiration from my other office..high contrast, clean, industrial and wood elements. The tough thing about this space as opposed to the other office was that this office has zero natural light where as the other office had tons of natural light. Trying to make this space feel inviting was quite the task.
First things first, remove carpet.
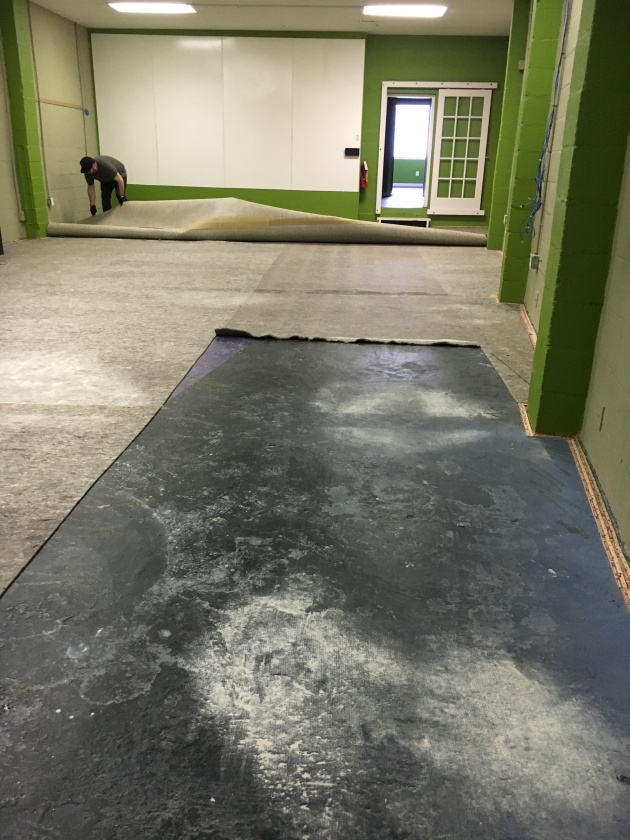
My initial vision was to sand, stain and seal the concrete for a clean, industrial look. Similar to this:
Unfortunately, once the carpet was removed we found that the concrete was not in great condition. Uneven, crumbling in certain places and not able to be sanded down. On top of those issues, the building is old with no elevator so the concrete guys had no way of getting their 1000 pound equipment in the room. Had to change plans so I decided to go with painted concrete.
Moving forward from there was office build out.
Framing.

Sheetrock done.

I decided to add windows on the ends of the build out to make it feel more open for the people working in the offices. If they can’t have natural light they can at least have a window. 🙂

After the office build out, the lime green cinderblock columns got wrapped in wood and stained a rich walnut brown. I knew the first time I saw the space that the columns needed to be wrapped in wood to add character.
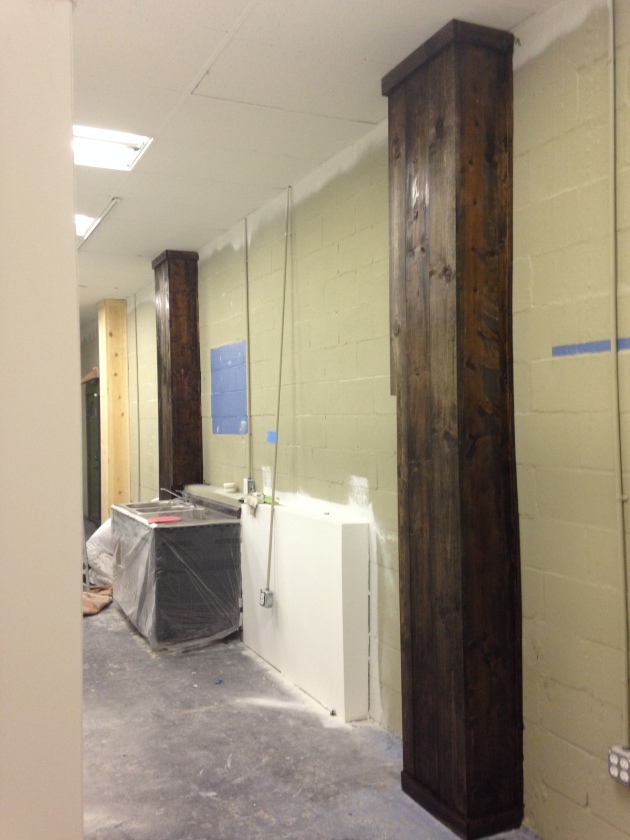
3 out of the 4 offices have a column.

This wall was saying goodbye to the dry erase boards.

After ripping them off, we found that the drywall was in terrible shape and not salvageable.
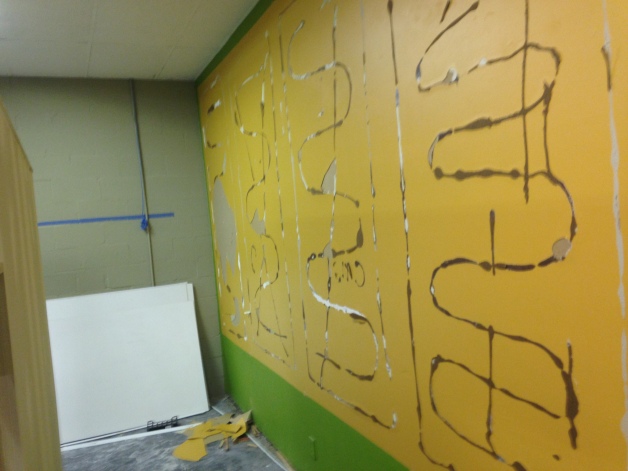
Solution=Shiplap

So fresh and so clean clean.

Another area to figure out was this odd “kitchen” area. They wanted to keep the kitchen so my thought was to remove the upper cabinet, add more lower cabinets and add a backsplash to make it feel more like a real kitchen.

Added lowers.

Backsplash. Now it feels like a real kitchen area as opposed to the weird situation that was happening before.

After all of that was finished, floating laptop bars and lighting were installed. Goodbye fluorescent lighting! In the photo below, the laptop bars aren’t finished yet, but this was the day that my vision was finally coming together. I used the same pendants that I used in the other office and I love the statement they make.
Oh, and here’s the finished painted concrete floors! Love how they turned out.
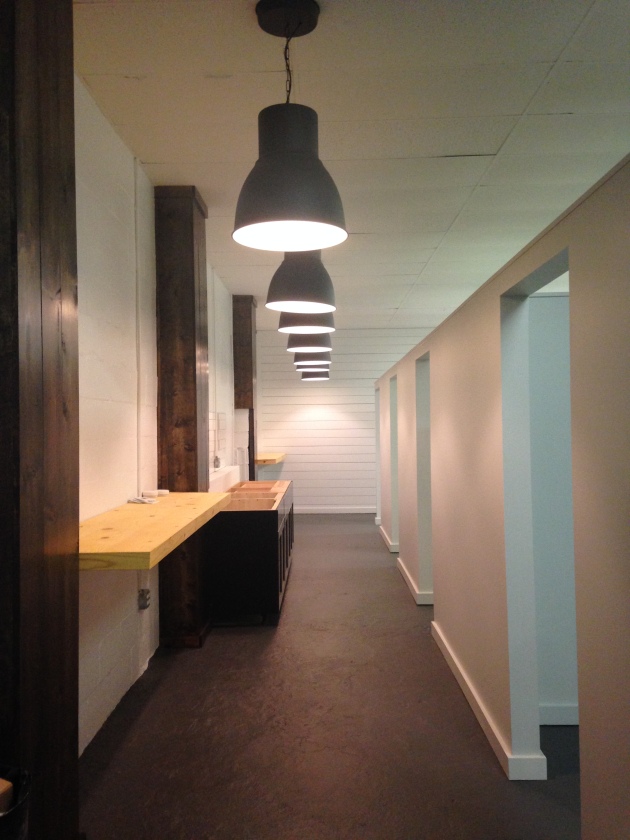

The lighting over the offices. Matte black tracks with bare bulb pendants.Love how it turned out!

A couple of other areas in the office:
Individual Office- BEFORE

AFTER
Fresh paint, carpet and added wood elements.
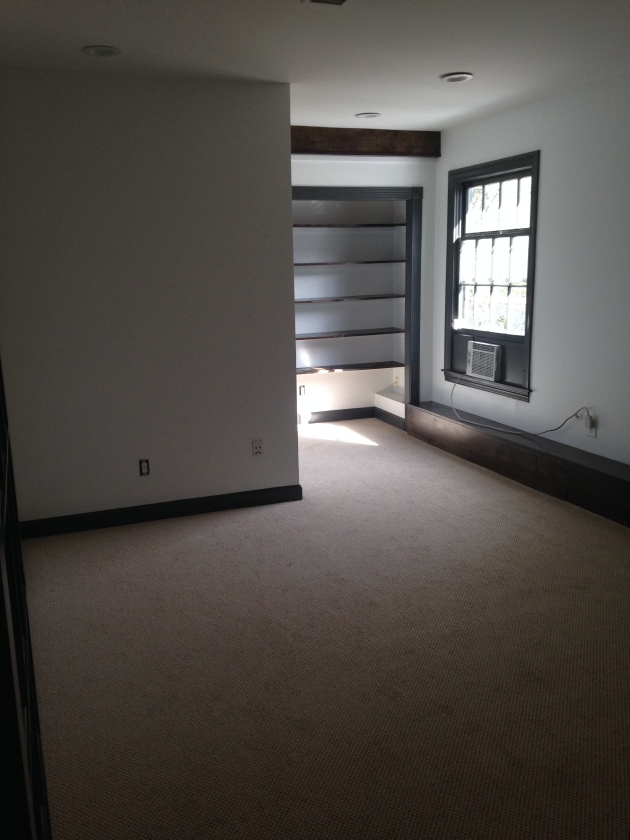
Conference Room- BEFORE
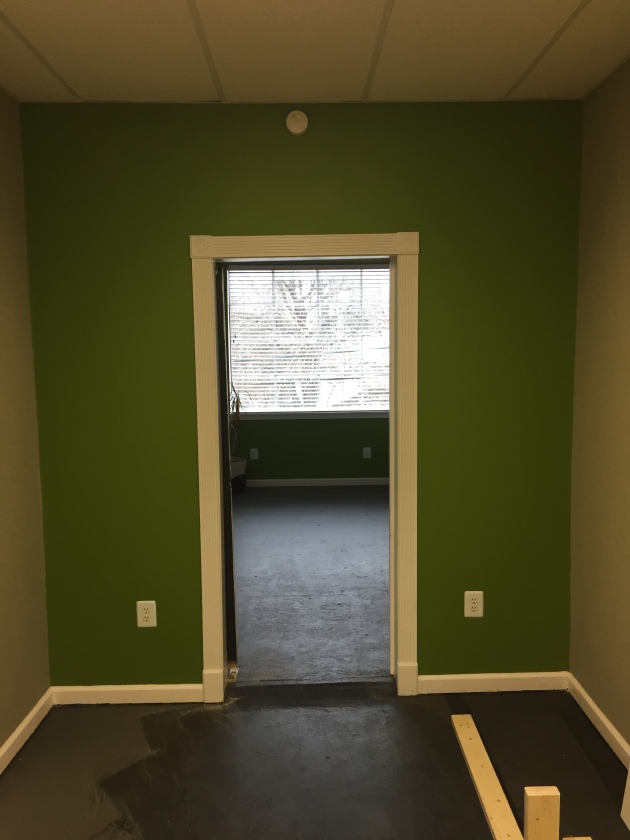
AFTER
Fresh paint, new light and wood accent wall.

Hallway- BEFORE (well, after prep work)
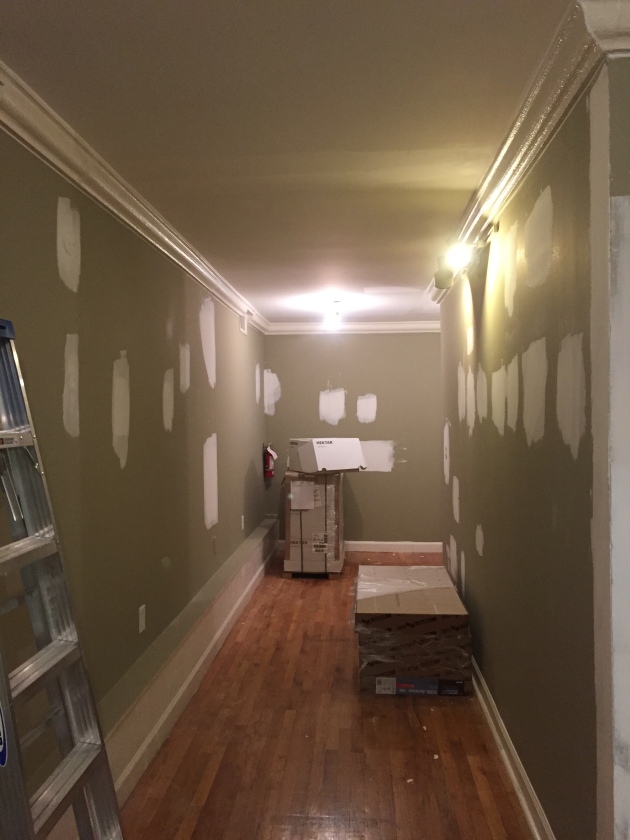
AFTER (pre art hanging, but you get the gist) Freshened up with paint and lighting!

Artist Interview area- BEFORE

AFTER
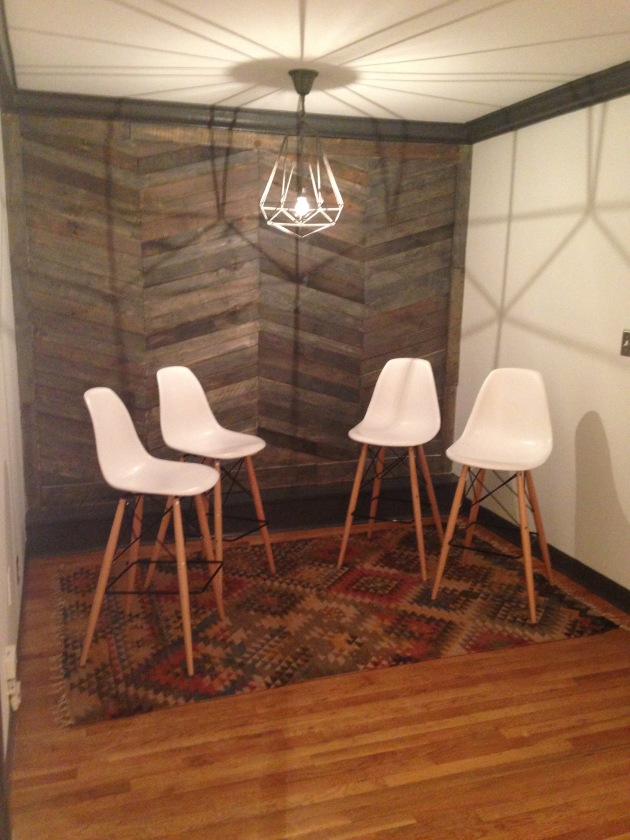

That’s a wrap!
I am having professional photos taken of this space so I will share soon 🙂
xoxo,
O
The Wheels on the Bus: Part 2
Posted: December 29, 2013 Filed under: Design Inspiration, Projects/Crafts | Tags: Bus, Materials and Supplies, Restoration Hardware, Subway Tile, tour bus, tour bus design, Wood and Plastics, Wood finishing 2 CommentsThe bus is finally finished!!! Yep…finito, done, complete! It has been a long process, but I am so happy with the way everything turned out.
This bus is occupied by 12 men at all times so I had to design accordingly. My thought process for the design was the feel of a luxury hotel that is neither masculine nor feminine, but nice, clean, simple and luxurious. I chose the dark wood finish first then the leather, flooring, fabrics, etc.
Have a look at the finished product!
This is the front lounge.
The view you get right when you walk on the bus.
Detailed shot of the only patterned fabric I chose and one of my favorite things on the bus…the sconces from Restoration Hardware complete with Edison bulbs.
I love the gray barnwood-esque floors against the camel leather couches, chocolate brown walls, and amazingly soft fur pillow!
The kitchen area is definitely one of my favorite parts of the bus. You can never go wrong with white subway tile and charcoal gray grout 🙂
The bunk area was hard to photograph because there is no natural light, but here it is. I chose a gray check sheet with a soft, navy blue pintuck comforter. Ignore the creases in the sheets 🙂
The back lounge:
The shower: Once again I chose subway tile, because its my favorite, with a hexagon carrera marble floor.
And one more look at the front lounge.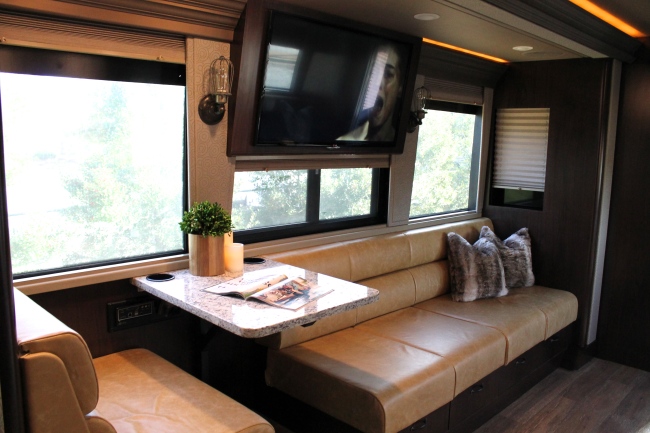
Well, that sums up the bus tour. I hope you liked it! I’m so glad I was given the opportunity to do this project and can’t wait for what’s next 🙂
Thanks for stopping by!
xoxo,
O








